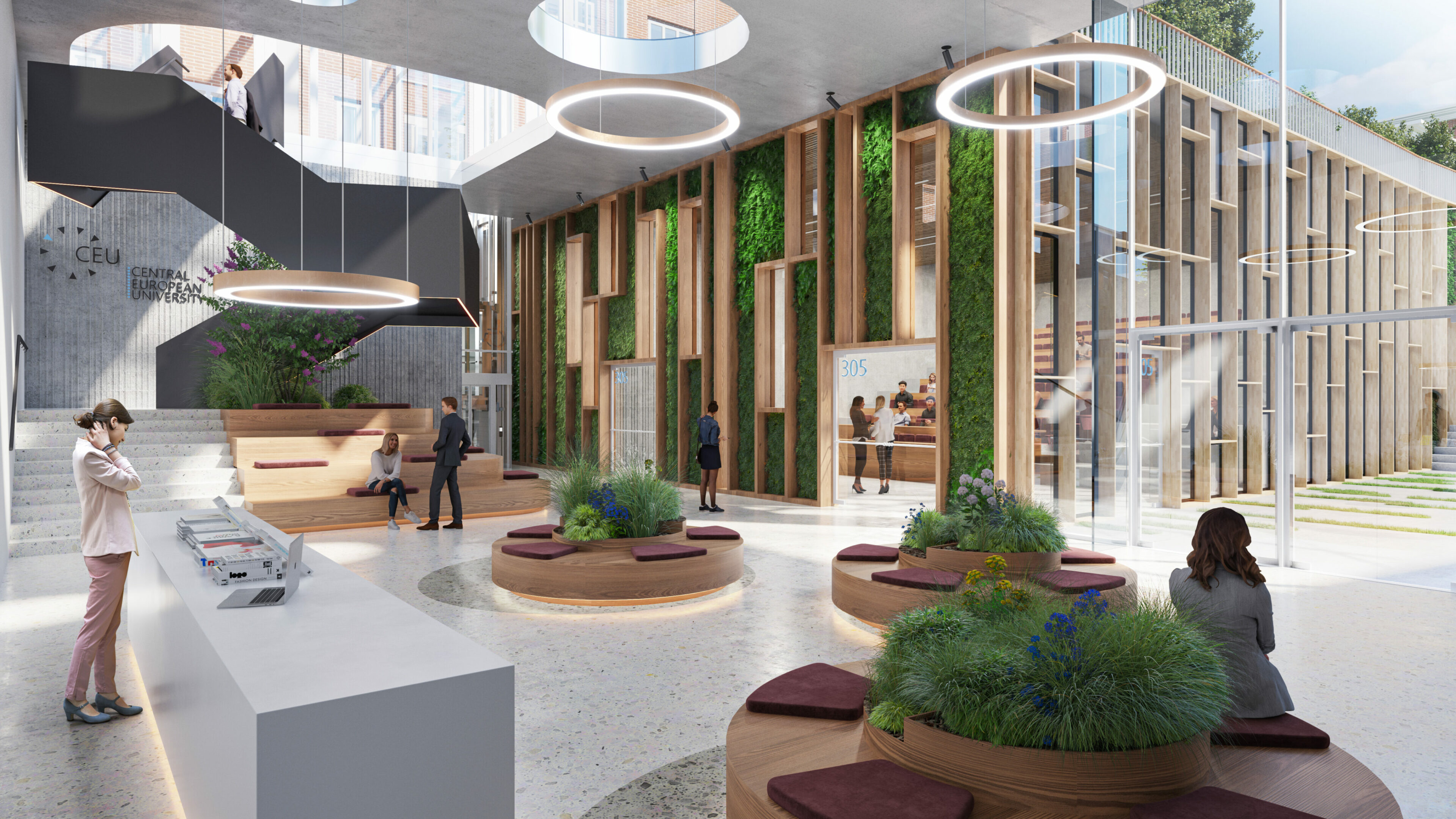




CEU-Central European University

Refurbishing Design Concept:
The Harvard-style tiered classroom and the large classrooms will be organized within the existing fabric on the „garden-floor“ with a new entry situation and easy access from the garden level. This design concept also includes two separate new exits for the lecture rooms.The Harvard-style tiered classroom of 200 m2 and the large classroom of 150 m2 require a specific design concept.
CONCEPT I (main proposal)
The garden floor will be transformed into the main lecture area. Therefore the middle wall will be partially taken down.
ADDITIONAL alternative design strategies:
CONCEPT II
The lecture rooms will be situated underground in the garden and with a new glass entry pavilion connected with a glass-passage to the existing building
CONCEPT III
The lecture rooms will be situated underground in the garden with an underground passage to the existing building
Auftraggeber
Central European University
Nutzung
Universität
BGF
Adresse
Sanatoriumstraße 1140 Wien
Status
Wettbewerb 2020
Renderings
MISS 3
